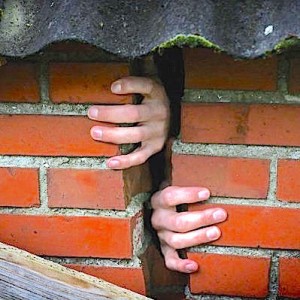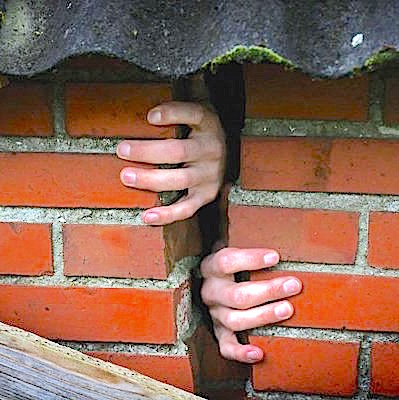 Cracks in the walls and subsiding façades because of earthquakes. When you live in Groningen, then this is your daily reality. A reality with big question marks and consequences, because can you still live safely in your home? No you can’t, not without taking action! Government and builders are busy discussing how to tackle these problems, as demonstrated during a recent conference in Groningen. Unfortunately they’re all overlooking one very important basic principle. A principle that can save you a lot of money and hassle in the future. In Japan they have applied this principle consequently for many years. It is even required by law. That’s what I strive for in your interest and that of the rest of the Netherlands. What do you think about this plan?
Cracks in the walls and subsiding façades because of earthquakes. When you live in Groningen, then this is your daily reality. A reality with big question marks and consequences, because can you still live safely in your home? No you can’t, not without taking action! Government and builders are busy discussing how to tackle these problems, as demonstrated during a recent conference in Groningen. Unfortunately they’re all overlooking one very important basic principle. A principle that can save you a lot of money and hassle in the future. In Japan they have applied this principle consequently for many years. It is even required by law. That’s what I strive for in your interest and that of the rest of the Netherlands. What do you think about this plan?
Unsafe feeling
Earthquakes caused by gas production have been a part of common life in Groningen for many years now. The quakes grow in intensity, just like the damage caused and the feeling of insecurity. Your living comfort is ruined. When I was a little boy living in the immediate vicinity of the current Langelo field in North Drenthe our refrigerator shook regularly in the night, but not as vehemently as is happening now! How can you make sure that your home and other buildings will become safe again? Even though there is no legislation yet that buildings have to meet and contractors do not really know what to do exactly.
Safety guaranteed
The key here is the safety of the structure, including the quality of the façade and roof, plus inspecting their safety. For it is this base building that is being affected by earthquakes. Are you the owner and occupier then you have to deal directly with this base building. Being a layman, this is exactly the part of the building that you know least about. How do you check that all structural measures have been taken and meet the requirements? Especially when the inside of the base building is already neatly hidden behind stucco, panelling and technical installations. How much extra damage, expenses and loss of time will you face if you need access to the base building after completion for monitoring, inspections or repairs?
Simple solution
The solution to this dilemma is quite simple: split the building process and licensing in two steps. First, you create the structure with roof and façade. Only after professional inspection and licensing of this base building you start work on the inside, with a lay out, technical installations, kitchen and bathroom (fit-out) and of course the finishing of floors, walls and ceilings. The municipality is not really interested in your bathroom and kitchen, but very much in your safety! Realize both steps in succession and you will never have to adapt the base building again, unless of course you really need a serious extension to your home. And if you want to change the fit-out you can do so without damaging the base building. In Japan, this approach already leads to particularly good results and the only occasional discovery that there is something wrong.
New insights
Wikipedia reports: Japan is a volcanic island arc and is among the most seismically active regions in the world. In other words, Japan is regularly hit by major earthquakes. As a result regularly new insights arise how a structure can be made the most earthquake-resistant. By splitting the base building and fit-out it is much easier, for example, when changing the fit-out to check if the base building is still sufficiently earthquake-resistant or should be improved according to the latest findings in earthquake-resistant measures.
The requirements and inspection rules are strict. I learned just how strict, during a working visit to Japan. My hosts told me about an architect who was imprisoned because he didn’t let the contractor implement the – expensive – earthquake measures his client had paid for and that were required by the government rules. Since the fit-out was already fully installed the government could not inspect anything. For that purpose, the fit-out had to be partly removed and that is when the fraud was confirmed. The result is that the apartment building may still not be occupied. Residents are furious. They have no home even if they did pay for it. The government holds firm. As long as the base building has not been adjusted and checked according to the actual requirements for an earthquake-resistant building no one is allowed to live there. That is going to cost a pretty penny. The question is who is going to pay for that with a bankrupt architect in jail?
Interrupt the building process
This example shows that it is not enough to only technically split the base building and fit-out. It is also necessary to interrupt the building process so that a professional body can check the base building and authorize it before it disappears from view behind the fit-out. Even better, arrange for a formal delivery of the base building with the contractor! After that you can choose whether you want this contractor also to arrange for the fit-out or you want to do business with a contractor who has specific knowledge of technical installations and finishings. A specialized contractor has real benefits for you as well as for the contractor himself. What benefits exactly you will find in another blog. In this way it becomes more natural not to damage the base building anymore, because you’re dealing with two different parties and official inspections. Subsequent adjustments to your home are easier to make and if a dispute arises because a later builder has made an illegal modification, then he’ll be quickly overruled. The inspection and completion of the base building are, after all, well documented. That will make insurance brokers – including those handling earthquake damages – very happy, no doubt. The sooner we split the base building and fit-out both technically and in terms of inspection, the sooner we can make earthquake-resistant buildings.
Take the next step and share your experiences
Do you want to take a next step? Come to the FREE* Masterclass. We will work with practical tools to instantly implement the actions of my ebook in your organizational, fiscal or financial projects and organization.
Join the conversation
Do you know how to build that new way and what you need? Do you think you can make earthquake-resistant buildings easier this way? Share it in the comments below.
To your health and wellbeing,
Remko Zuidema




Thank you for this information…
You’re welcome Mohan!
I like to hear more on the implementation of the downloads in your work.
All the best,
Remko