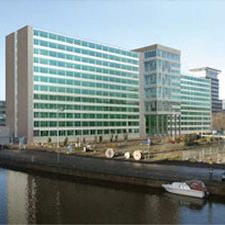 Have you ever thought of living in an empty office building? There are plenty of possibilities because the Netherlands has the highest office vacancy rate in Europe, approximately 8.2 million square meters (nearly 27 million square feet!). That is officially; the unofficial numbers double that again, because many offices are rented out under long term contracts, but not (completely) used anymore by their tenants. Investors, developers and municipalities have cut themselves deeply by building for a non-existing demand. So we transform more and more empty offices into housing. But truly sustainable transformation is only possible if you as a user get complete freedom and responsibility to arrange your own fit-out. Japan takes the lead and sets a good example. Do you want to explore the possibilities with me? I see great opportunities.
Have you ever thought of living in an empty office building? There are plenty of possibilities because the Netherlands has the highest office vacancy rate in Europe, approximately 8.2 million square meters (nearly 27 million square feet!). That is officially; the unofficial numbers double that again, because many offices are rented out under long term contracts, but not (completely) used anymore by their tenants. Investors, developers and municipalities have cut themselves deeply by building for a non-existing demand. So we transform more and more empty offices into housing. But truly sustainable transformation is only possible if you as a user get complete freedom and responsibility to arrange your own fit-out. Japan takes the lead and sets a good example. Do you want to explore the possibilities with me? I see great opportunities.
Personal goals!
What someone needs for a living and working space and for heat, light and ventilation to live comfortably, is highly personal. And those needs change over time. You want to be able to adapt your home or workplace to that. The best way to achieve that is to separate the fit-out (your kitchen, bathroom and installations) from the base building (the concrete foundation, skeleton and facade). Nothing is mixed and installations are not set in concrete. With this separation of base building and fit out we can finally achieve a truly sustainable transformation and construction. All parts can be replaced separately when their life cycle is complete. So we grow from using to re-using and recycling and regain valuable natural and biological materials where we can.
What is holding us back?
Part of the current Dutch legislation is holding us back, though, because it states that a tenant cannot own the fit-out. As a tenant of a home or office you have to make do with the layout and design provided by the owner of the building. Usually you cannot adapt the fit out to your own needs and requirements. And if it is allowed then you are often required to restore everything to its original state when you leave. This situation causes much unhappiness among tenants.
The owner and / or landlord is not happy either. The law designates him owner of everything permanently affixed to the property. That makes him responsible for the kitchen, bathroom and facilities. Like the building, and often the lot it is built on, the fit out is his legal property. While he really would rather invest in things that last and do not change, such as the skeleton, the facade, the roof and a good connection of the building to the supply of gas, water and electricity.
The user in control benefits everyone
The solution, therefore, begins with the separation of the base building and the fit-out. Make the investor solely responsible for the base building so that it is lucrative to make long term investments. And give the user full authority and control over the fit-out, so that he can live and work as it suits him best. Except that we can transform and build truly sustainable, the separation has a number of other special benefits.
1. The separation provides us with new and attractive legal and tax possibilities. As a user you could get a mortgage for the fit-out. Now you can only get a regular loan.
2. There are new suppliers entering the market. Producers who directly deliver you a complete fit-out of your choice. You can buy it or lease it for a nice monthly fee. So you pay for the use rather than ownership. In comparison, why buy a lamp when you just need light?
Japan rewards the separation
Japan already benefits from the separation. In 2009 a law was introduced that offers exclusive tax advantages with a complete separation of base building and fit. Already 600,000 homes have been realized in this way. The age of the base building is set at at least 200 years. Meanwhile, the new projects are cheaper in investment and are less risky for the developer. Because every single home in a building is one hundred percent customized by residents at their own risk and according to their own preferences.
Solutions in sight
Legally speaking the solutions described are still complicated and rarely used. We have to drastically simplify things. I stand up for your interests as a user of buildings by:
1. making maximum use of the possibilities within current laws and regulations;
2. exploring new legal and financial options that are additionally required;
3. showing you the way in the world of construction that, at the moment, is anything but customer friendly.
Take the next step and share your experiences
Do you want to take a next step? Come to the FREE* Masterclass. We will work with practical tools to instantly implement the actions of my ebook in your organizational, fiscal or financial projects and organization.
Join the conversation
Do you know how to build that new way and what you need? How do you see this opportunity? Share it in the comments below.
To your health and wellbeing,
Remko Zuidema


